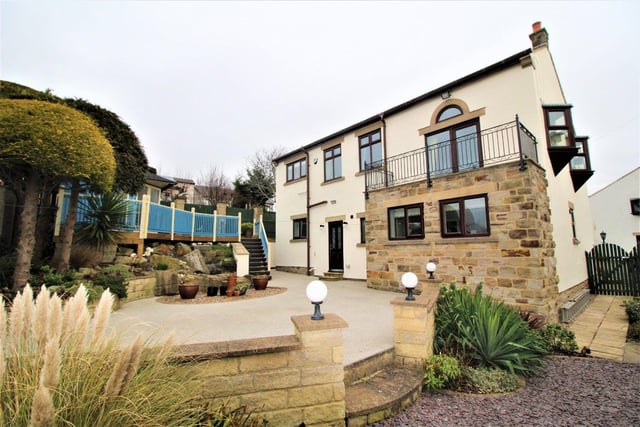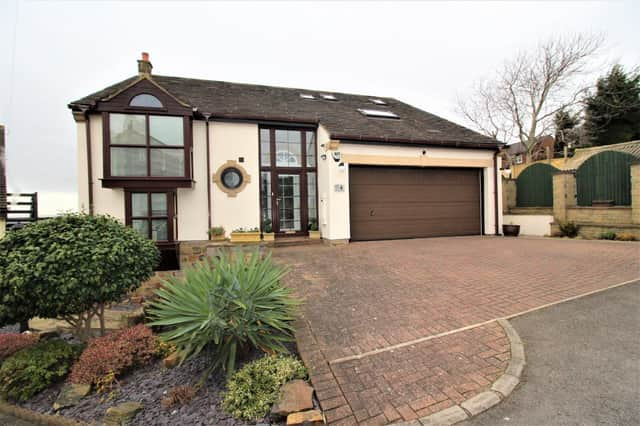Its spacious lounge is a highlight, with double doors out to a balcony, from which you can look over miles of countryside.
With a high vaulted ceiling, this room has a feature fireplace and a walk-in bay window.
An upper level provides flexible space, ideal for a study or play area.
The hallway has a split staircase with glass balustrade, to both levels, and there is a cloakroom, and a door to the garage.
In the sleek German kitchen is a range of built-in AEG appliances, including a dishwasher and fridge freezer.
Fitted units have stone worktops, with integrated ovens, grill and warming drawer. An electric Velux roof window adds to the light from a large rear window. There's a separate utility room, and a w.c..
Large scale windows with great views also feature in the dining room.
There are four double bedrooms, the main room having fitted wardrobes with bedside tables and matching headboards. A tiled en suite has a super-size shower, and vanity wash basin and w.c. unit with a granite top and windowsill.
Two further bedrooms have fitted furniture, while the fourth, with a Velux window, is used currently as a home office, with shelving.
A free-standing bath tub is a relaxing feature within the stylish house bathroom, that has a wall-hung vanity unit.
Gardens with lovely views have landscaped sections, with decked areas, and a summer house.
A double garage with remote control door has storage space above, and there’s driveway parking for three cars.
This home in The Highlands, Ossett, is for sale at £550,000, with Reeds Rains, Ossett, tel. 01924 262777.
An upper level provides flexible space, ideal for a study or play area.


