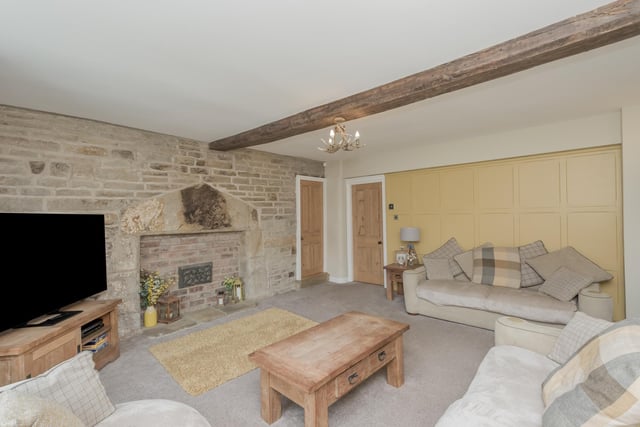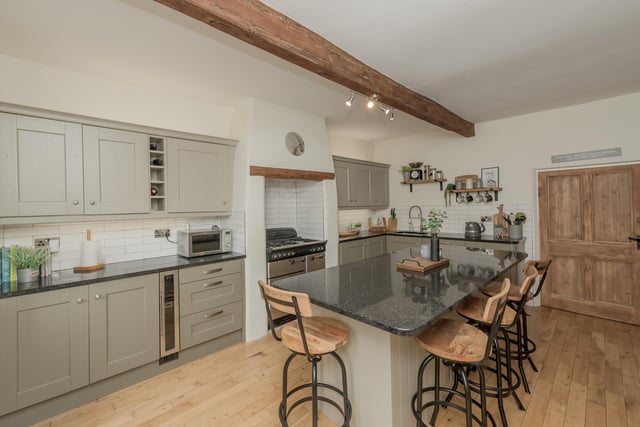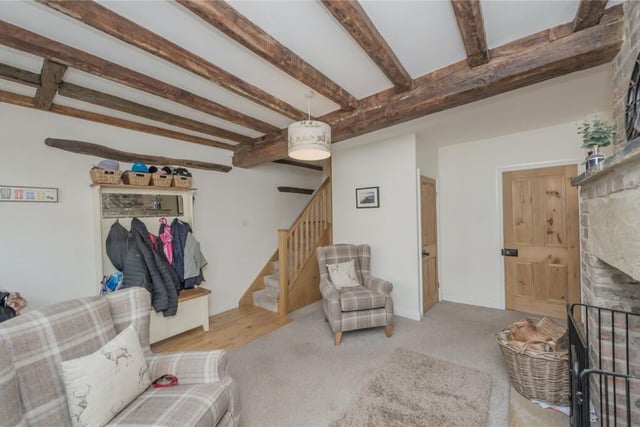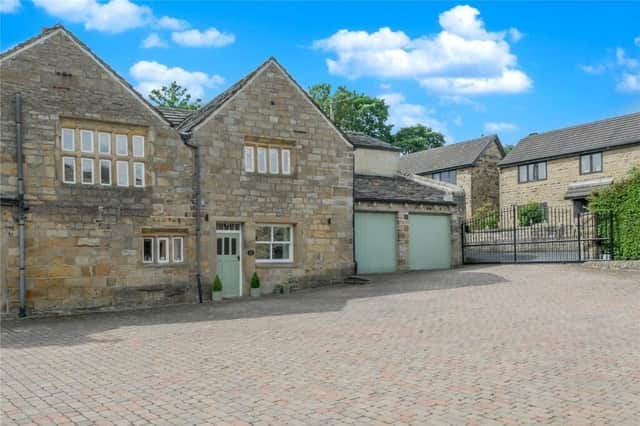Period features include exposed beams, mullion sash windows and a light oak, handcrafted staircase.
These combine with modern fixtures and fittings to create a comfortable family home.
Reception rooms include a lounge with exposed stone wall and beamed ceiling, and a sitting room with fireplace and woodburner, beams, and a door to outside.
The dining room too is beamed, with timber flooring, a cast iron fireplace, exposed stone wall and beams.
In the breakfast kitchen are fitted units with granite worktops, a range oven and grill, and an island unit with breakfast bar. Integrated appliances include a dishwasher and a wine cooler. A door leads to the garden.
A separate utility room adds to facilities, and there's a guest cloakroom.
From the first floor landing are four double bedrooms, one with built-in wardrobes, and an en suite shower room.
There's a second shower room, and a modern bathroom with suite that includes a grand bath tub, a shower unit and a vanity wash basin.
An occasional room or office with restricted head height, forms a flying freehold above the neighbour's garage.
The property is entered through electric security gates, into a shared courtyard, and has parking for two cars with a single integral garage.
A south-facing lawned garden with paved patio and play area is to the rear of the house.
Information from the estate agent states that the property forms part of a Grade II Listing for 'Office Building to Ventnor Works' which includes the adjoining house.
This home, in Knowles Lane, Gomersal, Cleckheaton, is priced at £525,000, with Signature Homes, tel. 01274 878878.

1. Knowles Lane, Gomersal, Cleckheaton
The beamed lounge, with feature exposed stone wall. Photo: Robert Watts Signature Homes

2. Knowles Lane, Gomersal, Cleckheaton
The spacoius and modern breakfast kitchen with central island, fitted units and granite worktops. Photo: Robert Watts Signature Homes

3. Knowles Lane, Gomersal, Cleckheaton
The beamed dining room has a period cast iron fireplace. Photo: Robert Watts Signature Homes

4. Knowles Lane, Gomersal, Cleckheaton
A light oak, hand-crafted staircase is one of the property's features of note. Photo: Robert Watts Signature Homes

