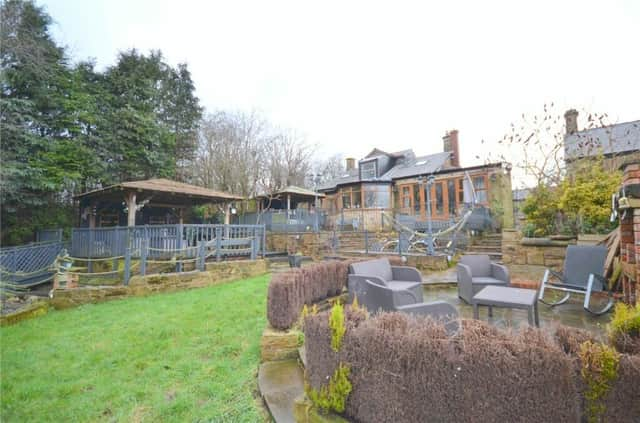Exposed stone walls and beamed ceilings are among original features inside, while the outdoor living space is ideal for entertaining, with open and covered seating areas and an impressive log cabin with built-in bar.
There’s an entrance hall with utility off, and a kitchen with a breakfast bar, a built-in double oven, an electric hob, and an integrated dishwasher.
It is open plan to a seating area and the conservatory, that is currently a dining room, with a charming window seat and French doors to the gardens.
One reception room has French doors out to the rear patio, while a second beamed room has a cast iron fire within an inglenook-style fireplace.
A stone fireplace with wooden mantel in the beamed lounge holds a cosy log burning stove.
There's a beamed family bathroom at ground level with twin washbasins, a sunken bath and a separate shower unit.
An inner hallway with storage and a wooden balustrade leads to a w.c..
The first floor landing is accessed by a wooden staircase.
Of the four bedrooms, one has a walk-in wardrobe and an en suite shower room, while another has a beamed ceiling, and French doors to the rear garden.
The two remaining bedrooms have Velux windows and built-in storage.
A separate annexe behind the house is flexible accommodation that has a kitchen area and shower room, with power and lighting.
To the front of the property there is parking, a double garage and a detached outhouse.
This home in Sunny Bank Road, Mirfield, is for sale at £550,000, with Whitegates, Mirfield.
It is advertised at www.rightmove.co.uk
More property: www.dewsburyreporter.co.uk/lifestyle/homes-and-gardens/inside-this-six-double-bedroom-family-home-with-stunning-living-kitchen-4516971
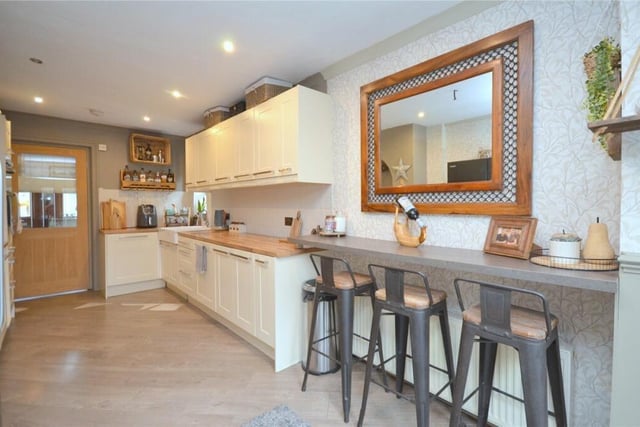
1. Sunny Bank Road, Mirfield
The well-equipped breakfast kitchen. Photo: Whitegates, Mirfield
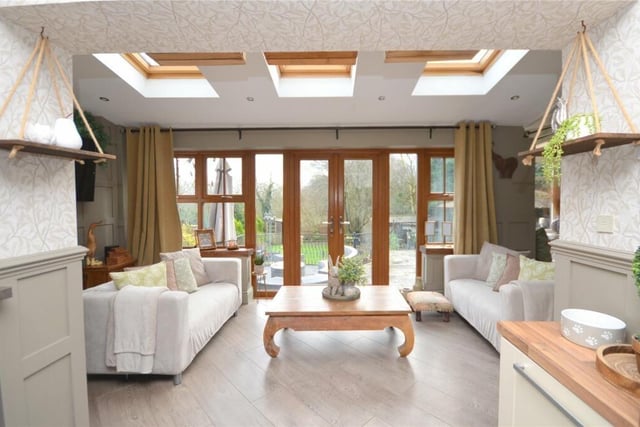
2. Sunny Bank Road, Mirfield
The property lends itself to indoor to outdoor living, and summer entertaining. Photo: Whitegates, Mirfield
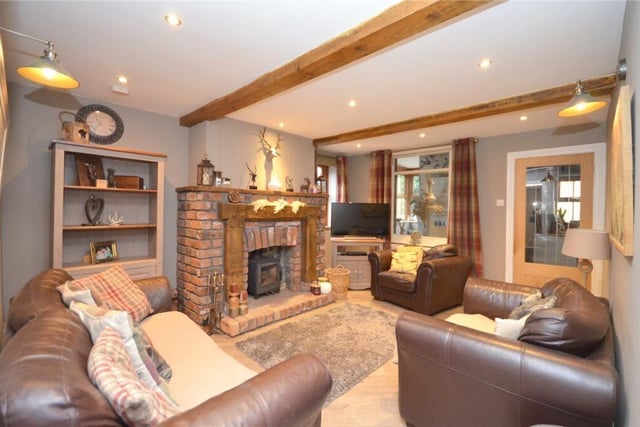
3. Sunny Bank Road, Mirfield
A beamed sitting room with rustic brick fireplace and cosy stove. Photo: Whitegates, Mirfield
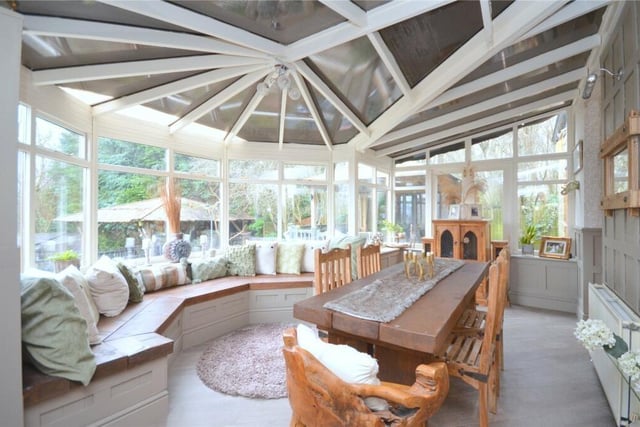
4. Sunny Bank Road, Mirfield
A large and sunny conservatory, or garden room. Photo: Whitegates, Mirfield
