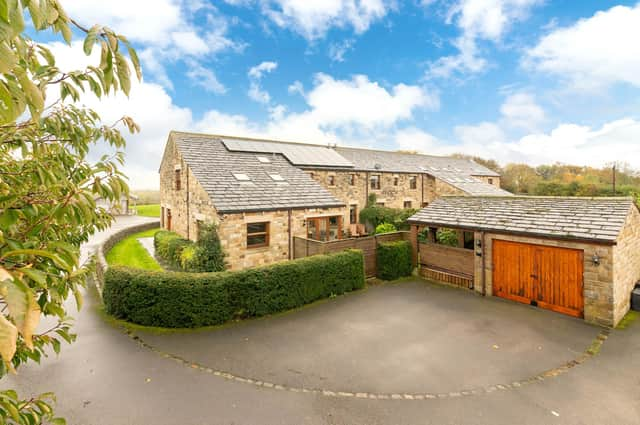A hallway with porcelain tile flooring, beams and timbers, has an oak staircase leading up, and entry to further rooms, including a plush WC.
Six lounge windows allow natural light to flood the room, while a chimney breast feature, with exposed stonework and antique brick, houses a cast iron log-burning stove on a stone-flagged hearth.
A versatile room with oak floor is currently a snug and home office.
The open-plan breakfast kitchen has fitted units with oak and granite worktops and integrated appliances, with a rangemaster oven and an island unit.
A living and dining room with impressive glazing and doors to outside has a stone feature wall with bookshelves.
A timber spiral staircase rises to the mezzanine study.
A utility room completes the ground level.
From the beamed first floor landing are four double bedrooms, two with stunning en suites, and a house bathroom with a double ended bath.
The garage has power, light and water, with parking.
Joint access through automatic gates branches to individual driveways.
With the stable block with power, light, and water is the enclosed paddock.
Front and side gardens have lawns and stone paving with shrubbery.
A pathway leads to the rear garden with seating area.
The property is fitted with solar panels, that provide significant power and economic benefit including an annual income.
The Byre, Soothill Lane, Soothill, Dewsbury, is for sale at £620,000.
More property: www.dewsburyreporter.co.uk/lifestyle/homes-and-gardens/inside-this-stand-out-family-home-with-an-optional-annexe-4400908
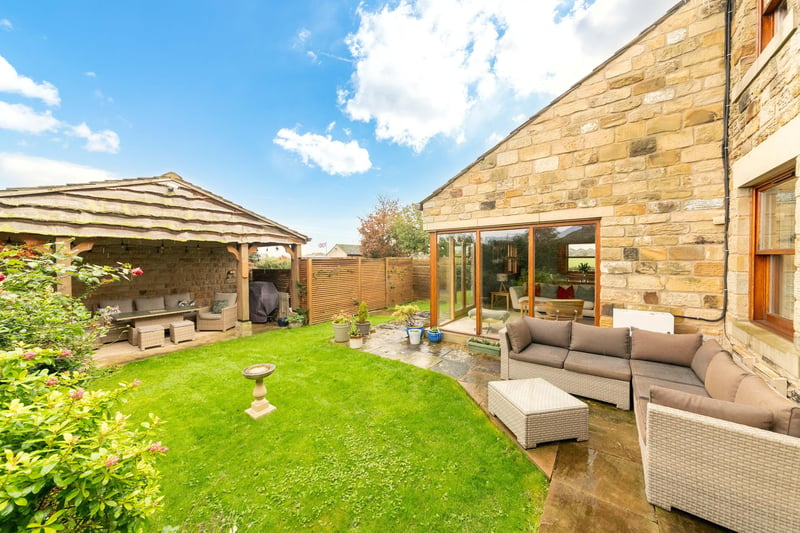
1. The Byre, Soothill Lane, Soothill, Dewsbury
Part of the lawned garden, with the outdoor entertaining area. Photo: Skywall Photography
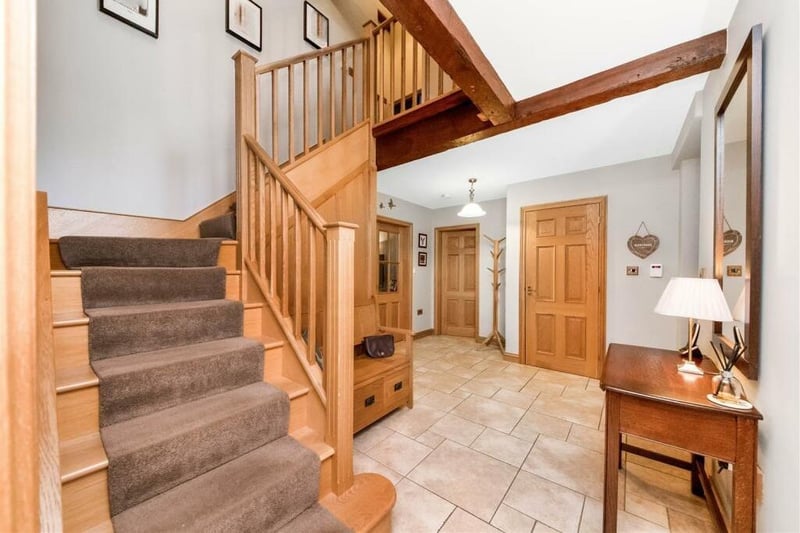
2. The Byre, Soothill Lane, Soothill, Dewsbury
A spacious hallway with porcelain tile flooring. Photo: Simon Blyth, Barnsley
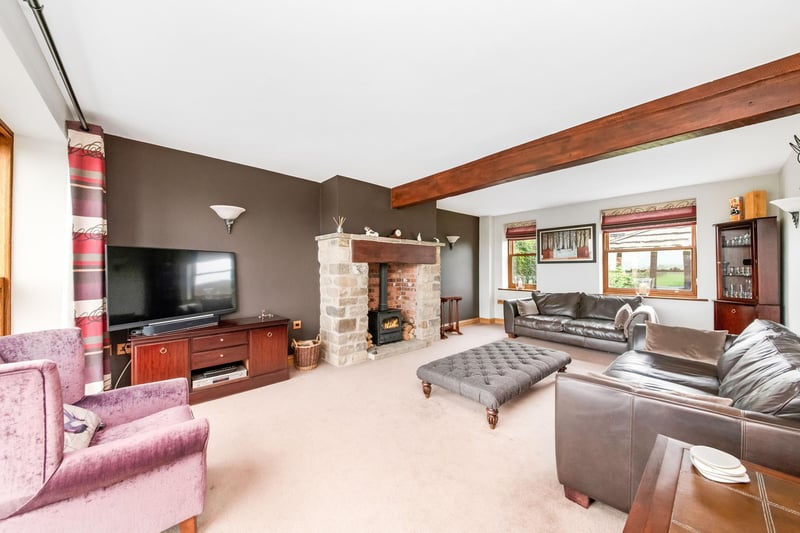
3. The Byre, Soothill Lane, Soothill, Dewsbury
The bright through-lounge has a cast iron log-burner stove on raised stone hearth, within a chimney breast feature. Photo: Skywall Photography
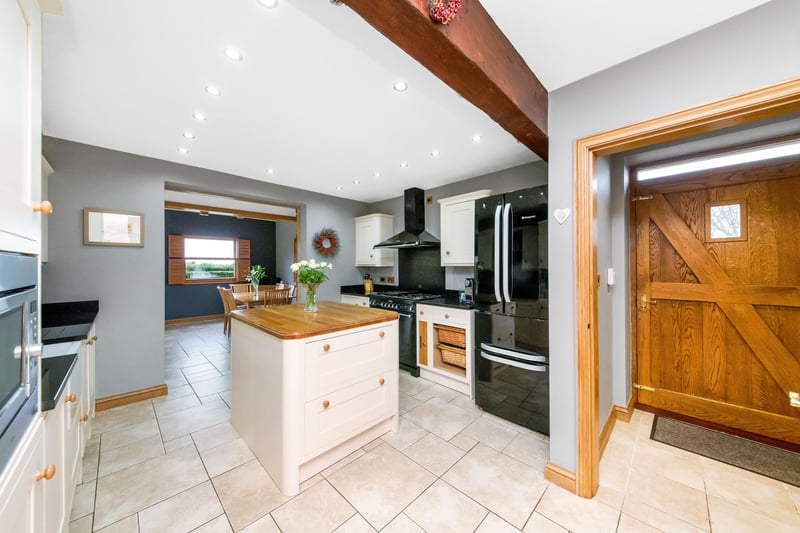
4. The Byre, Soothill Lane, Soothill, Dewsbury
The open plan breakfast kitchen has fitted units with oak and granite worktops, and a rangemaster cooker with warming ovens. Photo: Skywall Photography
