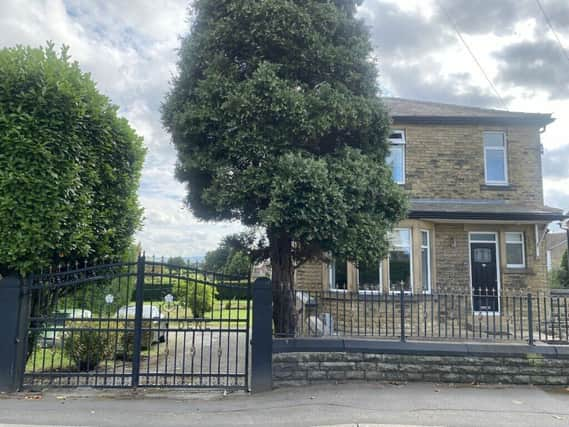Extensive and private lawned gardens with trees and shrubs include an outdoor entertaining space with a pizza oven and fire.
The bright entrance hallway to the house has decorative panelling and mouldings.
A bay window features in the spacious living room, with its open fire and 'Victorian style' radiators.
To the rear is an open-plan living kitchen with dining and family space, that has exceptional views.
Its modern family kitchen has a cosy log burning stove, with a seated island and fitted units with a range cooker, dishwasher and American style fridge freezer.
There is space for a sofa and fitted lower seating for a dining table, while French doors open to the raised terrace with contemporary balustrade, and its hot tub, and seating area.
Steps lead down to the impressively large garden.
Even the lower ground floor loo has style, with a statement oak sliding door, and there's an ultra-modern utility room with a range of units, a washer, dryer, sink, microwave and fridge.
An adjoining storage area accompanies a bedroom with bi-folding doors to a patio with sauna.
Three bedrooms are on the first floor, all with hard wood flooring. The main bedroom has far-reaching views.
Within the house bathroom suite is both bath and shower, with a hand basin set within a vanity unit.
A boarded loft has access from the landing.
There's a double garage and a side driveway with ample parking.
Planning permission for a detached home is currently under review.
This property in Norristhorpe Lane, Liversedge, is for sale at £495,000, with Wilcock estate agents, Mirfield. It is advertised at www.rightmove.co.uk
More property: www.dewsburyreporter.co.uk/lifestyle/homes-and-gardens/inside-magnificent-spen-hall-for-sale-with-extensive-grounds-at-ps975000-4181747
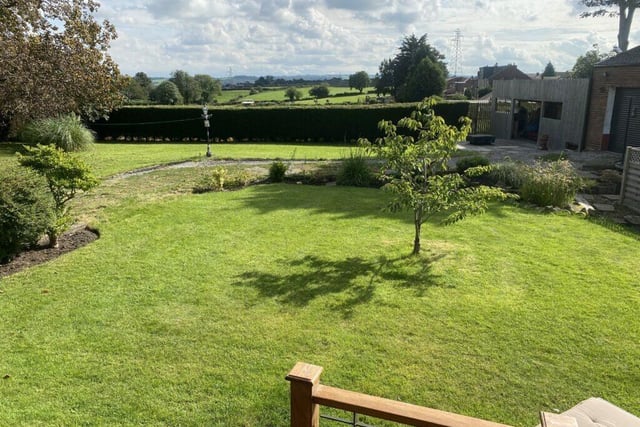
1. Norristhorpe Lane, Liversedge
The private garden with seating areas has open countryside views. Photo: Wilcock estate agents, Mirfield
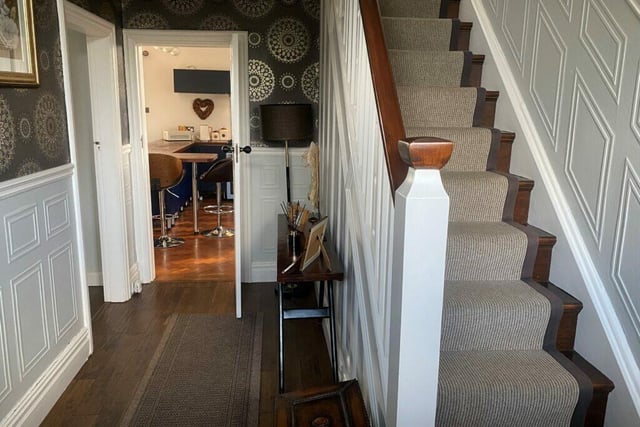
2. Norristhorpe Lane, Liversedge
The property's entrance hallway with staircase up. Photo: Wilcock estate agents, Mirfield
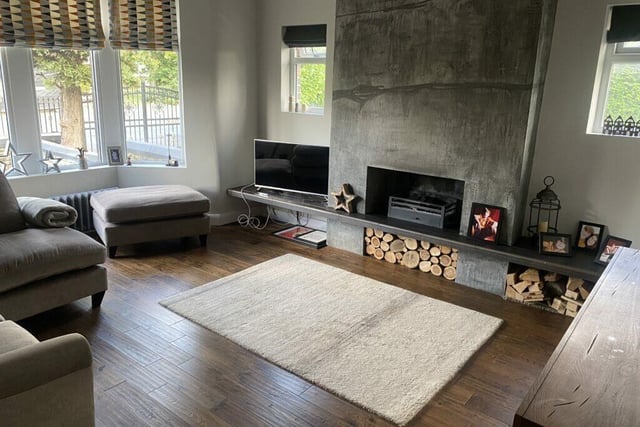
3. Norristhorpe Lane, Liversedge
A open fireplace and bay window are features in the living room of the house. Photo: Wilcock estate agents, Mirfield
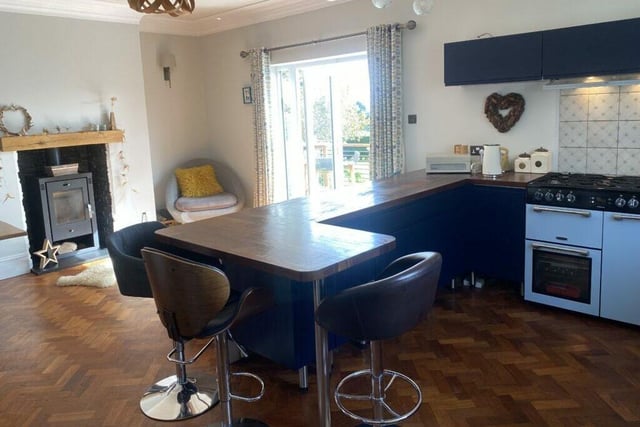
4. Norristhorpe Lane, Liversedge
French doors open from the living kitchen to the raised terrace with countryside views. Photo: Wilcock estate agents, Mirfield
