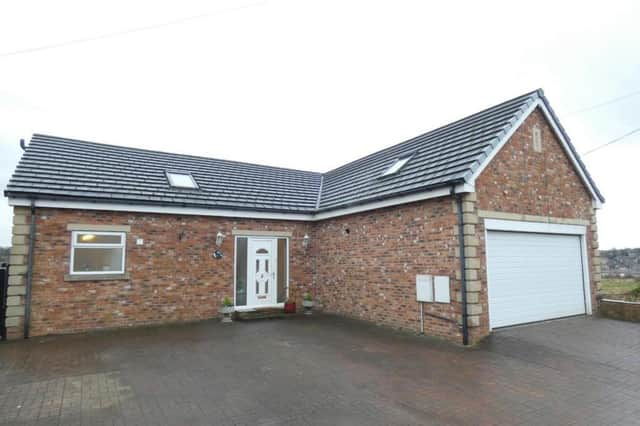Situated in the popular village of Hunsworth, this deceptive property is within a few minutes' drive of the M62 motorway network and is well placed for those wanting access to the surrounding towns and villages along with popular schools.
Built in 2003 by its current owners, the property provides more than 2,000sq ft of accommodation arranged over two floors - with the principal ground floor rooms including a large master bedroom with an adjoining en-suite bathroom.
In brief, its well planned living accommodation includes a spacious entrance hall with a feature turned staircase, a large lounge leading to an impressive conservatory that over looks the gardens, a good sized dining kitchen leading out to the rear patio, while the first floor boasts three further double bedrooms and has a very large bathroom that could be converted to a further bedroom if required.
Throughout the property there is generous amounts of storage.
Outside, the property is complemented by its attractive rear garden which includes a broad patio area that leads onto a level lawned garden, while to the front it has generous driveway parking for a number of vehicles which gives access to a large integral garage with a remote operated electric door.
An internal viewing is recommended to fully appreciate its size.
This property on Kilroyd Avenue, Hunsworth, Cleckheaton is offered for sale by Whitegates for offers in the region of £425,000.
For more information or to arrange a viewing, call 01274 399078
In brief, its well planned living accommodation includes a spacious entrance hall with a feature turned staircase, a large lounge leading to an impressive conservatory that over looks the gardens, a good sized dining kitchen leading out to the rear patio, while the first floor boasts three further double bedrooms and has a very large bathroom that could be converted to a further bedroom if required.
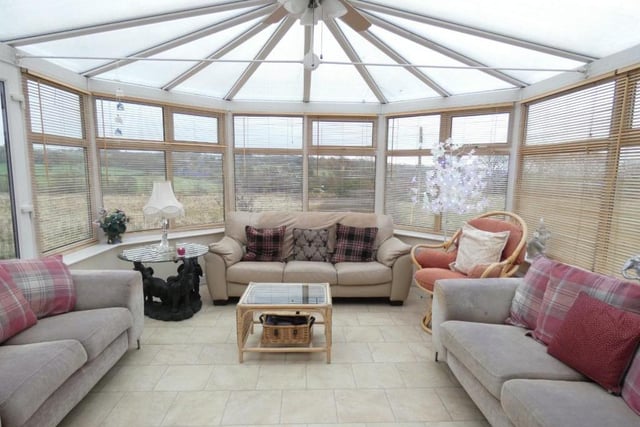
5. Conservatory
This property on Kilroyd Avenue, Hunsworth, Cleckheaton is offered for sale by Whitegates for offers in the region of £425,000
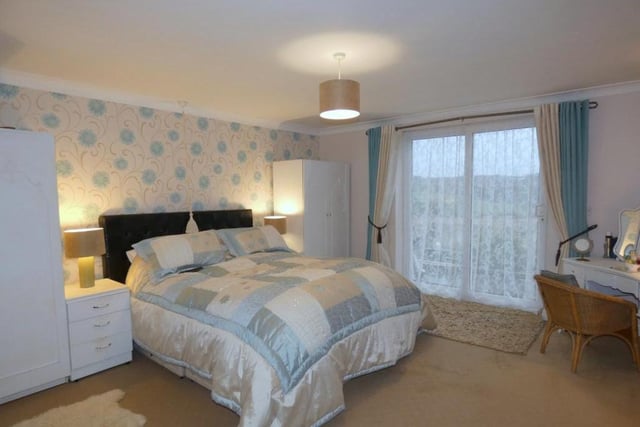
6. Bedroom
This property on Kilroyd Avenue, Hunsworth, Cleckheaton is offered for sale by Whitegates for offers in the region of £425,000
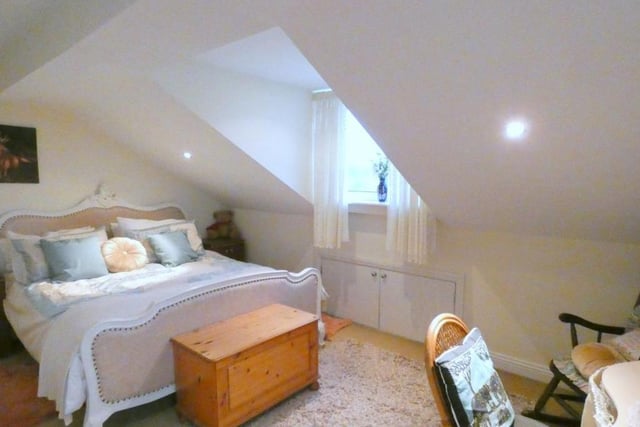
7. Bedroom
This property on Kilroyd Avenue, Hunsworth, Cleckheaton is offered for sale by Whitegates for offers in the region of £425,000
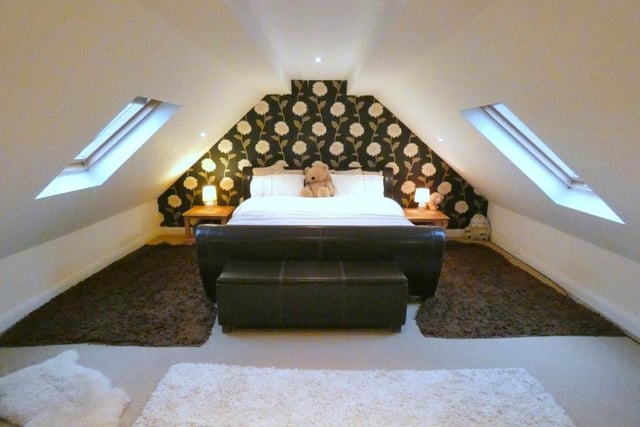
8. Bedroom
This property on Kilroyd Avenue, Hunsworth, Cleckheaton is offered for sale by Whitegates for offers in the region of £425,000
