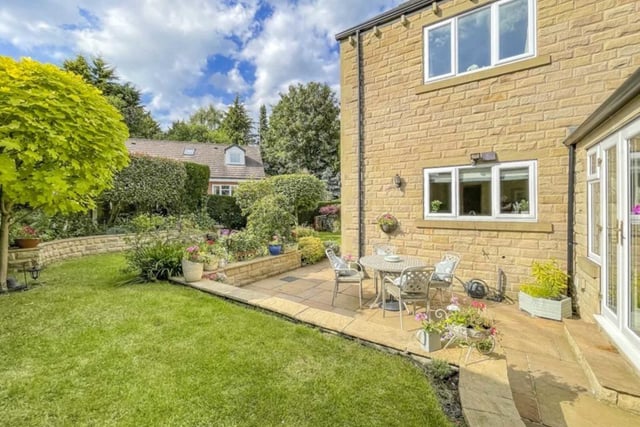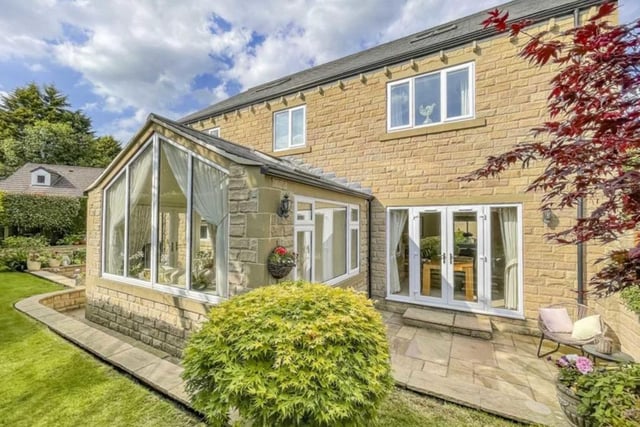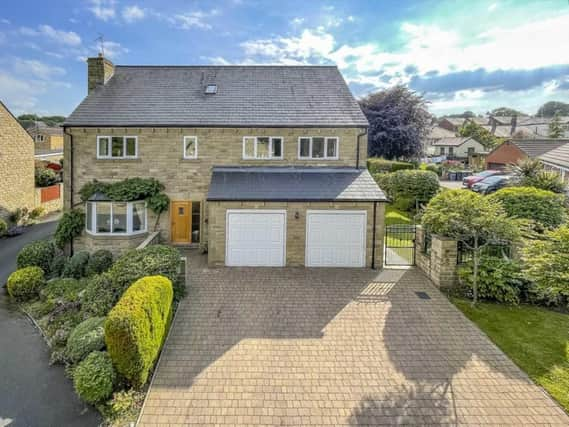Having been substantially upgraded by the current vendors, the new owners will be able to make a fantastic home with minimal expense, with plenty of scope to extend and put your stamp on it.
The generous driveway provides an abundance of private parking, which is ideal for larger families and those with numerous vehicles.
The inner hallway is a true heart of the home, and provides access to various rooms throughout the ground floor, yet allowing perfect space to house shoes and coats. The separate WC is also accessed from the hallway.
The kitchen dining room is perfect for entertaining. With a range of wall and base units and ample counter space, there is plenty of storage and space to dine in comfort.
Across the hallway there is a separate utility boot room, housing both a washing machine and dryer.
The formal living room is an ideal cosy retreat to relax on an evening. This room perfectly leads into the sun-drenched family games room. Benefitting from a wraparound view of the garden with light from the south-facing aspect, it is a perfect addition for those needing multi-functioning space.
From the games room there is a stunning home gym, complete with superior rubber flooring. Again, this spacious room is multi-functional and could be adapted to a variety of uses for whichever the new owners require. Integral access to the larger than average double garage is also available from this room.
Upstairs, the first floor landing leads to the first two double bedrooms and first family bathroom.
The principal bedroom, complete with a boutique hotel feel, benefits from a luxurious dressing area with built-in wardrobes, as well as a separate large utility cupboard housing the boiler and laundry chute to the utility room.
The second bedroom has previously been divided into two rooms and could easily be returned should the new owners wish to.
The house family bathroom complements the boutique hotel feel of luxury with executive fixtures and floor to ceiling marble effect tiles.
Up to the second floor, there are a further two comfortable bedrooms, as well as a second family bathroom. These bedrooms provide extra character with the vaulted ceilings and sky lights, and would make a perfect space for extended families requiring their own living accommodation.
Outside, the south-facing aspect provides a beautiful garden throughout the year. There is a private access to the scenic Wilton Park, and the mature gardens create a feeling of privacy.
The formal dining area with stylish gazebo is a fantastic addition to this garden, with outdoor socket. It is complemented with the very large free-standing log cabin, creating a cooler retreat if required. This room would make a fantastic work from home space or separate garden room, and again allows for whatever the new family desires.
In addition, there is a bespoke greenhouse and allotment area, with none of these buildings taking away from the large lawned area perfect for children to play.
This property on Woodlands Road, Birstall, is for sale with Trust Sales and Lettings for offers over £500,000.
For more information or to arrange a viewing, call 01924 767125.
The inner hallway is a true heart of the home, and provides access to various rooms throughout the ground floor, yet allowing perfect space to house shoes and coats. The separate WC is also accessed from the hallway.

17. Patio seating area
This home in Beck View, Birstall, is currently for sale on Rightmove for a guide price of £695,000. Photo: SUB

18. Sun room
This home in Beck View, Birstall, is currently for sale on Rightmove for a guide price of £695,000. Photo: SUB

