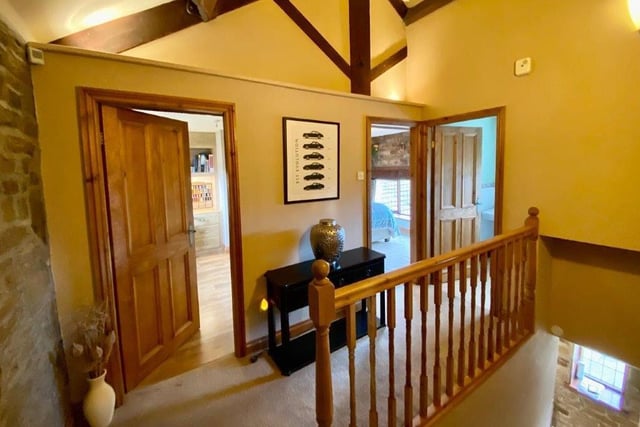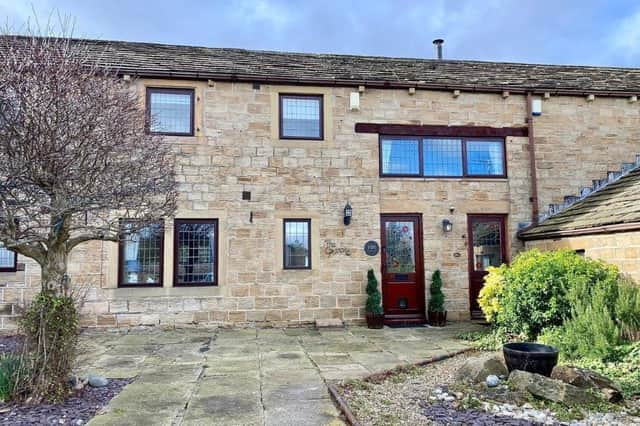The stone-built property on Sands Lane is within a small development of similar homes, all with country views.
Exposed stonework, rustic beams and oak doors feature throughout The Granary, with a brick fireplace and wood-burning stove in the lounge, where there are French doors to the garden.
A spacious dining kitchen has a stone feature wall, fitted units and wooden work surfaces, with a range of integral appliances.
The hallway, with oak flooring and exposed stone wall, has stairs with a spindle balustrade and ornate metal banister up to the landing.
In the master bedroom are fitted wardrobes with matching drawer units, with an en-suite that includes a curved shower cubicle.
A second bedroom has exposed beams and stonework, with loft access, while the third, with rural views, could equally be used as a home office with a fitted desk, wardrobes, and shelving concealing a pull out bed.
The main bathroom has a four piece suite, with both bath and shower.
Along with ample parking space is a front paved area in Yorkshire stone.
The cottage garden is landscaped with a patio, raised beds, an artificial lawn and a timber summer house.
This stone built cottage on Sands Lane, Mirfield, is for sale with Bramleys, priced £295,000. Call 01924 495334 for details.
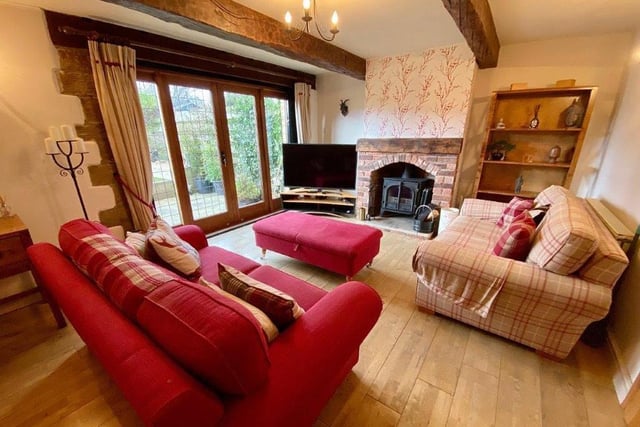
1. A spacious yet cosy lounge
A brick fireplace houses a wood burning stove in the lounge, that has French doors out to the patio.
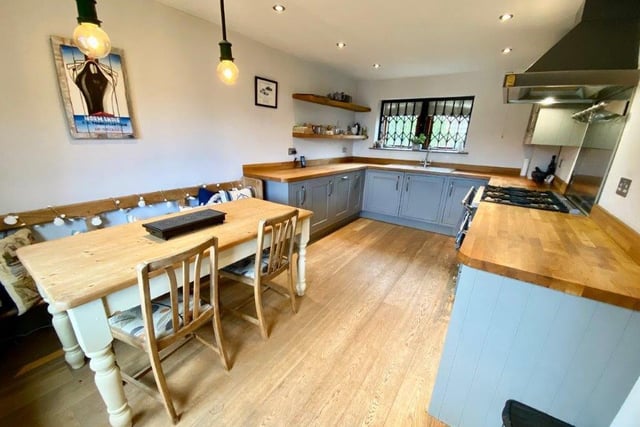
2. A cottage dining kitchen
This roomy fitted kitchen has a number of integral appliances.
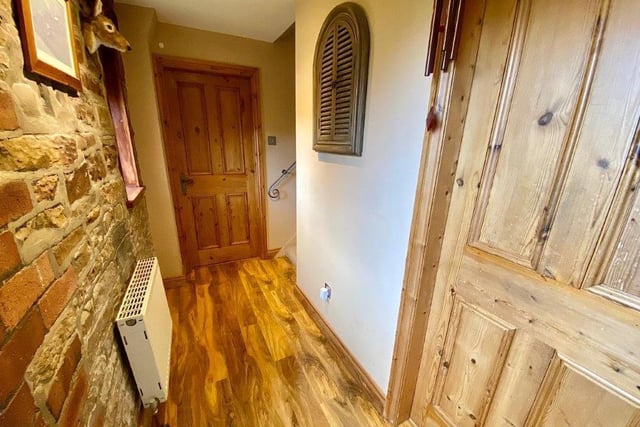
3. A character hallway
The hallway with exposed brick wall has oak doors through to the various rooms.
