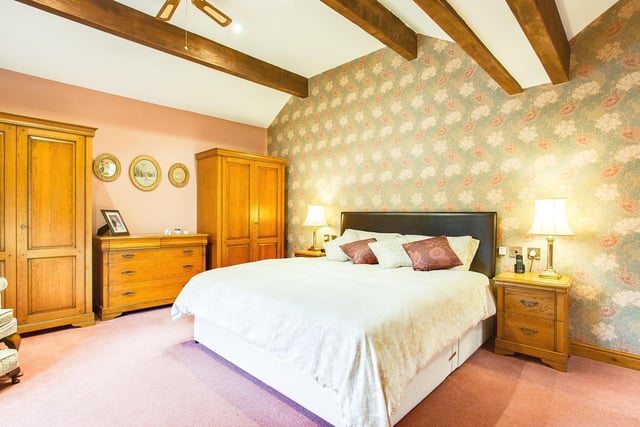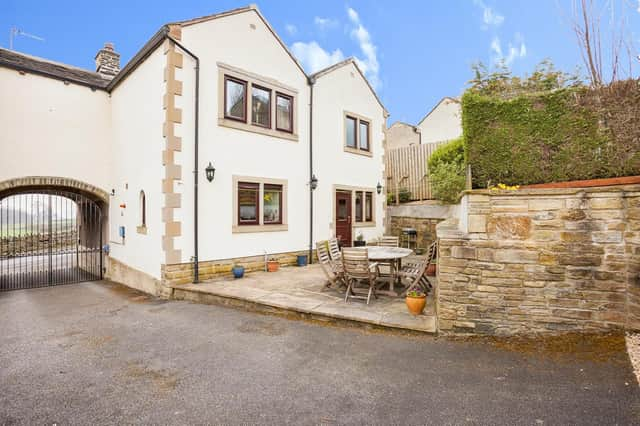With views across open fields, the detached home sits behind electric gates and has driveway parking for several vehicles, with a double detached garage that has power and lighting.
There is a lawned garden with two paved patios, all with a high degree of privacy.
The interior is both spacious and versatile.
A modern kitchen, with utility room, is fitted with units and includes an integrated double oven, and four ring gas hob with extractor and microwave.
A window overlooks the garden, and there is a connecting door to the utility, that in turn leads to a ground floor WC, and has access to the garden.
An entrance porch leads to the dining room that has exposed ceiling beams, an inset fireplace and a door to the cellar.
In the large living room with country views are exposed ceiling beams, two walls with exposed stonework, and a fireplace with gas fire.
Four first floor double bedrooms include a beamed master room with an en-suite that has underfloor heating and two wash basins.
Two of the remaining three bedrooms have ceiling beams, and one has fitted wardrobes.
A stylish family bathroom includes a bath and a walk-in shower, and has underfloor heating.
This sizeable home on Hare Park Lane, Liversedge, is priced £395,000 with Reeds Rains Estate Agents. Call 01274 870440 for details.
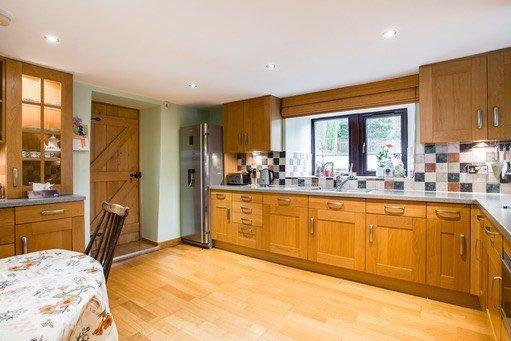
1. The kitchen with dining space
An inviting, spacious dining ktchen with a full range of units.
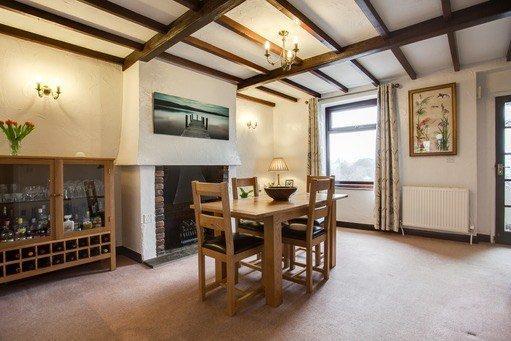
2. Beamed room with central fireplace
This formal dining room of character could equally lend itself to alternative use if preferred.
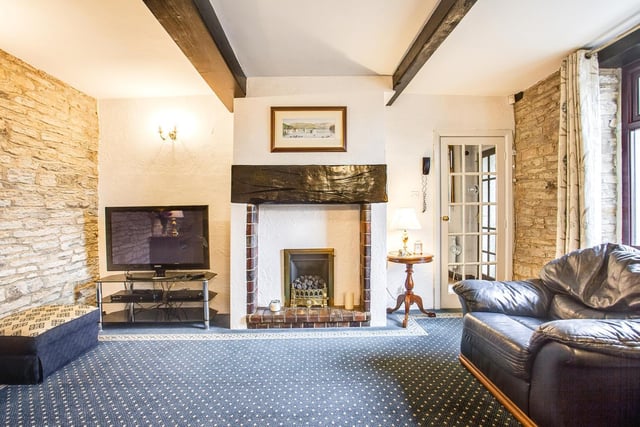
3. Appealing rustic features
Exposed stone walls and a feature fireplace add to the warmth of this reception room.
