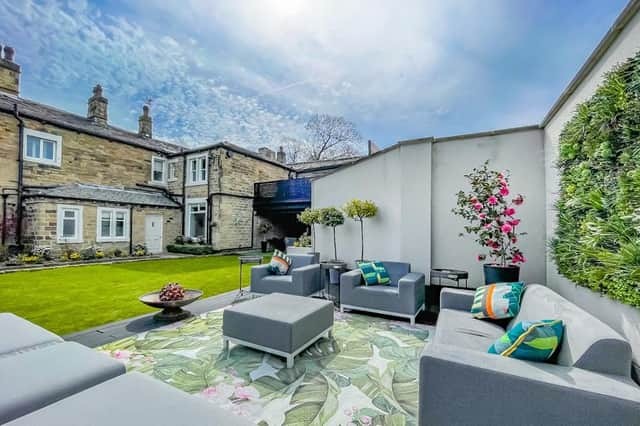The property is bright and extremely spacious, with contemporary style rooms and original character features.
Its impressive interior includes a dining kitchen, a utility room, the living room, dining room, a snug, a gymnasium, a garden room and two cloakrooms to the ground floor.
The kitchen is pristine, with fitted units, a central island, and integrated appliances that include a six-ring gas range with electric oven. Bi-fold doors lead outside from the family room.
An impressive dining hall has stairs to a minstrel gallery, while the living room has large mullion windows and an inglenook style fireplace with a log burning stove.
Above are four bedrooms that include a main bedroom with dressing room and en suite shower room, a guest bedroom with en suite, and a family bathroom with free-standing roll top bath.
Then a study and a separate apartment with en suite.
The private, lawned rear garden has stylish seating areas and is screened for privacy, while the front is mainly lawn with established borders.
In the cottage, with its independent living space, is a dining kitchen, a lounge, a separate dining room, a study, two double bedrooms and a bathroom.
There’s a private drive to the detached brick built garage and added parking space. The property carries planning permission for a detached garage with dwelling above.
Carlton House, Roberttown Lane, Liversedge, is for sale with Watsons Property Services, for £1,100,000. Call 01924 420020.
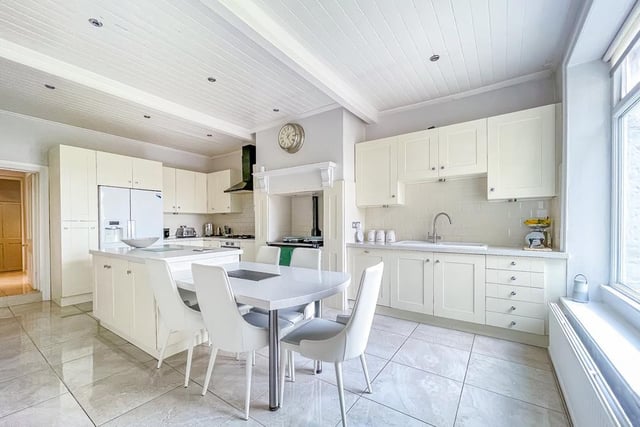
1. Dining kitchen with central island
A host of integrated appliances within the kitchen include a six-ring gas range with electric oven. Bi-fold doors lead outside from the family room.
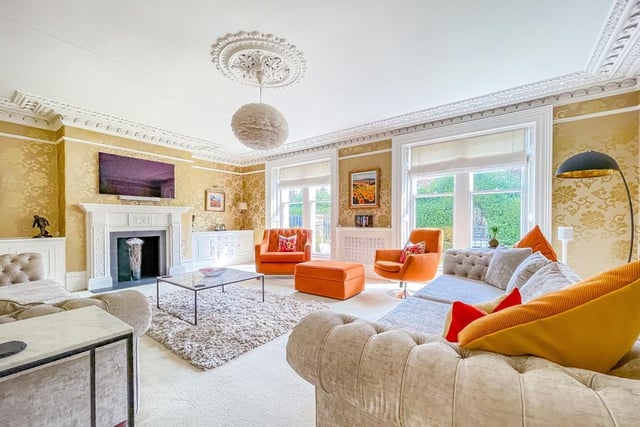
2. A very spacious lounge with central fireplace
Light floods in to this stunning room through its full height sash windows. An original ceiling rose and coving are features.
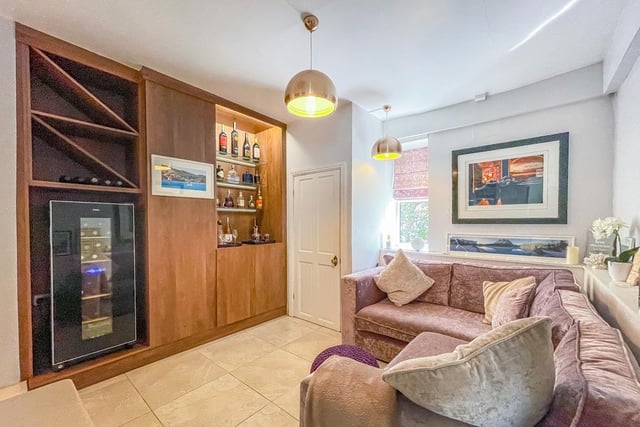
3. A cosy corner
The snug is designed as a small, relaxing space with a built-in bar and added features.
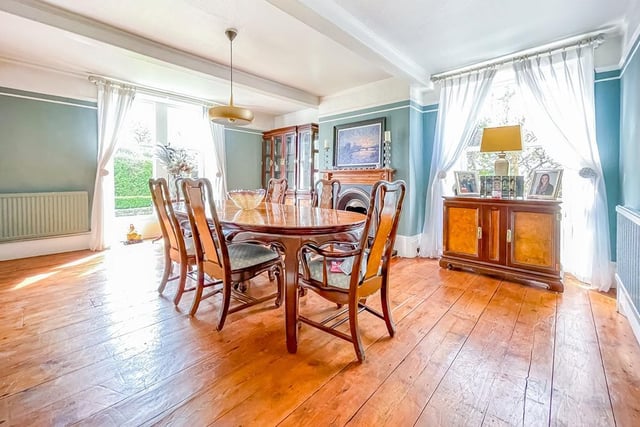
4. A formal dining room
The sizeable, beamed dining room benefits from double aspect windows
