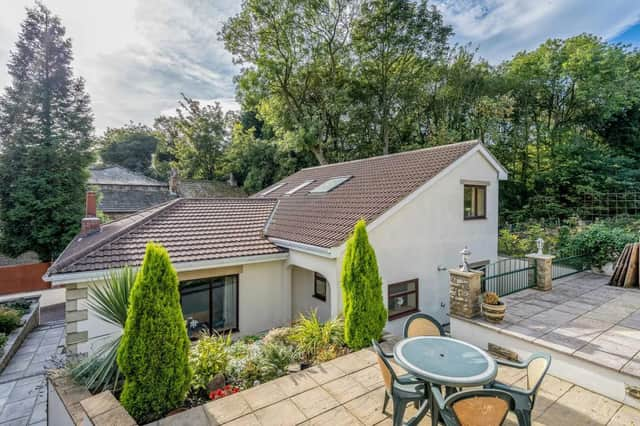Its contemporary style extends throughout the ground floor of the property, and includes an open spiral staircase to a gallery landing with glass balustrade, from the hallway.
Within the open plan kitchen with spotlights to the ceiling, is a range of modern wall and base units with a white gloss finish. Integrated appliances include a dishwasher, a fridge freezer and a double oven. Natural light pours in through a large window which overlooks the rear garden.
A multi fuel stove within an open brickwork feature takes pride of place in the spacious sitting room, that has wooden flooring.
Two bedrooms are situated on the ground floor, one of which is a double with built-in wardrobes. The other is used currently as a home office, or study.
The remaining two double bedrooms are above on the first floor, and include one with fitted wardrobes and an en suite, tiled shower room. The other has a built-in television unit. A fully tiled family bathroom with twin wash basins completes this level.
A raised, flagged patio area outside is a relaxing sitting area with areas of planted greenery and a backdrop of mature trees, with a solid stone wall shielding the property from the road.
Along with a detached garage, currently used as a workshop, is parking space to the front for several cars.
This highly individual home in Halifax Road, Dewsbury, is for sale with Adams Estates, for £385,000. Call 01924 467467 for more information.
A multi fuel stove within an open brickwork feature takes pride of place in the spacious sitting room, that has wooden flooring.
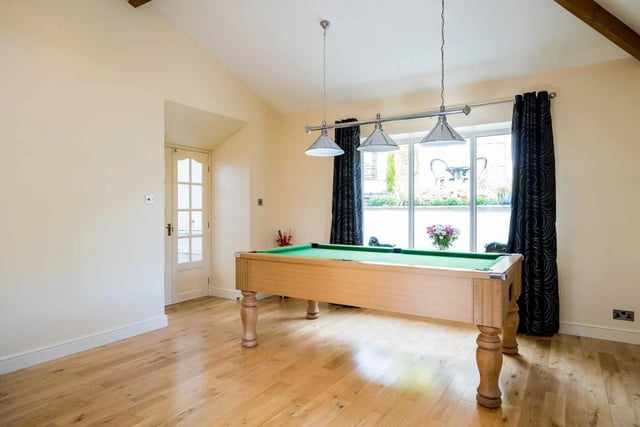
5. Versatile indoor space
A room currently used for games could equally be utilised for any other purpose. Photo: Adams Estates
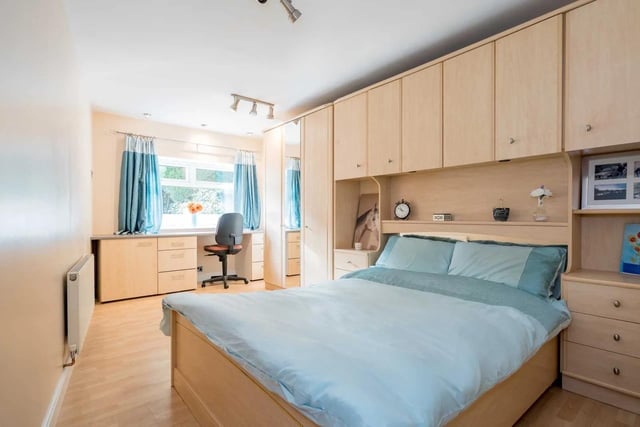
6. One of the spacious bedrooms
Three of four bedrooms split over two floors are doubles. Photo: Adams Estates
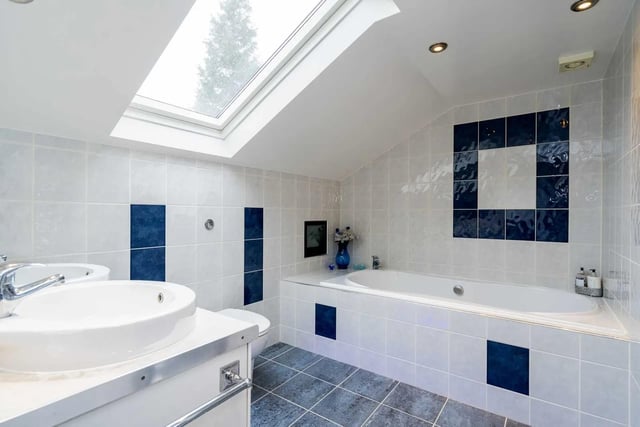
7. A house bathroom
The fully tiled bathroom with twin wash basins and a skylight. Photo: Adams Estates
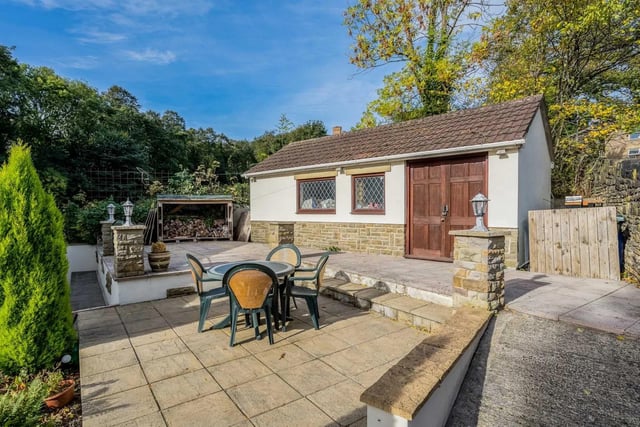
8. Attractive outdoor facilities
A perfect spot for al fresco dining, or for spending time in the sun with family and friends. Photo: Adams Estates
