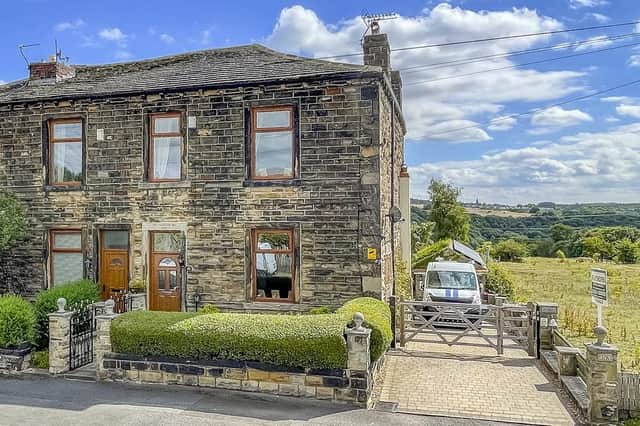In a semi-rural location that is handy for local services and amenities, and not far from main motorway links, this is a much modernised, three to four bedroom home described by the selling agents as 'immaculate'.
Its lower ground floor is skilfully converted to add substantially to the accommodation, and has a fourth bedroom or home gym, with a beamed lounge with kitchen area that has a feature stone wall, and an inglenook style fireplace with gas stove. Then there's a shower room, and a conservatory with French doors out to the garden.
An entrance hall leads to the ground floor rooms, and a dining kitchen fitted with hand made oak units. With some integrated appliances, the kitchen has a five ring gas range within an Inglenook style fireplace.
Its rear window has far reaching country views.
In the lounge, with original coving and picture rail, is a gas fire within a wood and tiled surround, with marble hearth.
Three first floor bedrooms all have fitted wardrobes, one also with matching drawers and dresser, and an ornate fireplace. There's a shower room too.
Among the private garden's established trees, plants and shrubs are several entertaining areas, with patios, an expanse of lawn, a decked area and flower beds.
A tandem garage has power and light, and with further outbuildings is a workshop area, two greenhouses and a poly tunnel. There is ample parking space.
Solar panels are installed, which the selling agent understands provide an annual income of around £2,000 to £2,300.
And a burglar alarm system is fitted, with close circuit television.
For more details on this home priced £350,000, in Upper Batley Low Lane, Batley, call Watsons Property Services on 01924 420020.
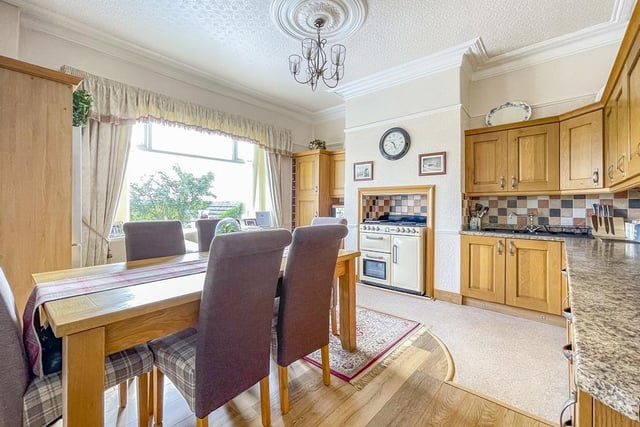
1. A light and spacious kitchen
The dining kitchen has hand made oak units, and a five ring gas range within an Inglenook style fireplace. Photo: Watsons Property Services
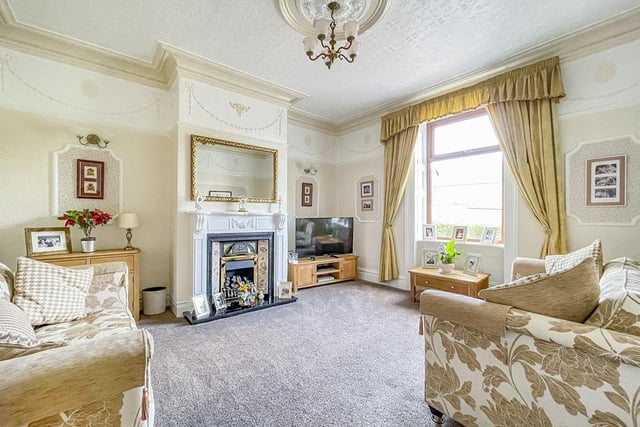
2. Elegance and decorative detail
The fireplace is the focal point of this stunning reception room. Photo: Watsons Property Services
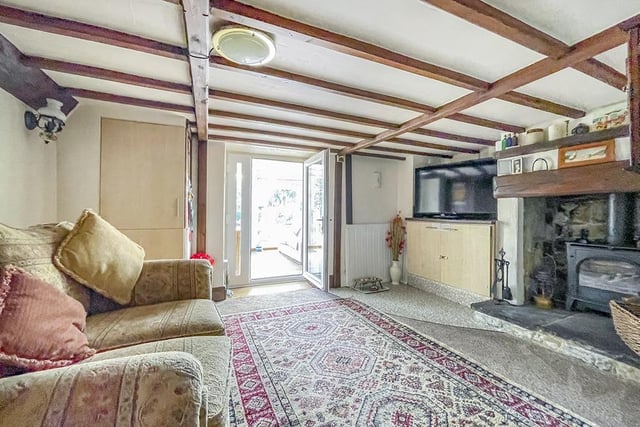
3. Rustic style comfort
Ceiling beams and a huge central fireplace create a warmth in this sitting room, that has doors leading outside. Photo: Watsons Property Services
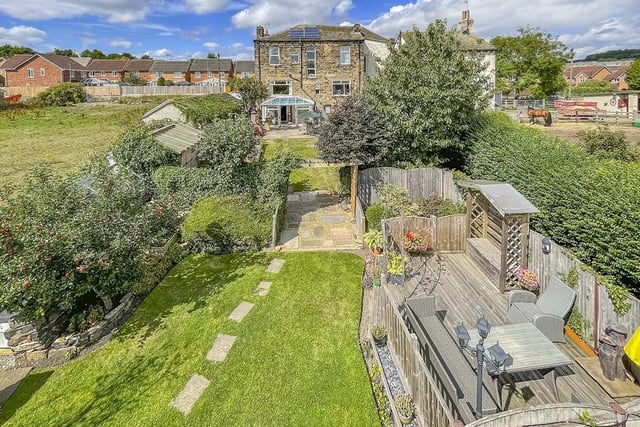
4. A glorious back garden
Trees, plants and shrubs are established in the garden, with patios, an expanse of lawn, a decked area and flower beds. With further outbuildings are a workshop area, two greenhouses and a poly tunnel. Photo: Watsons Property Services
