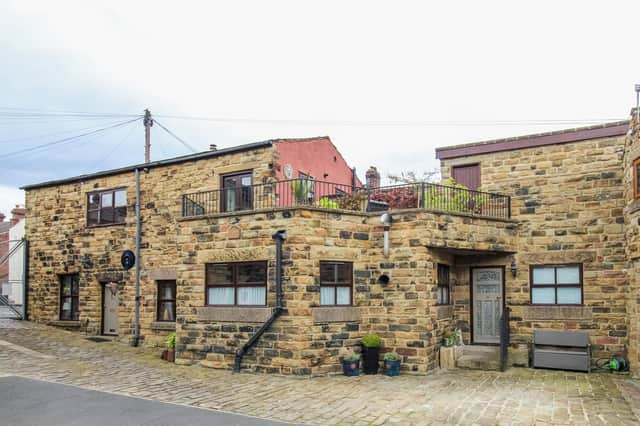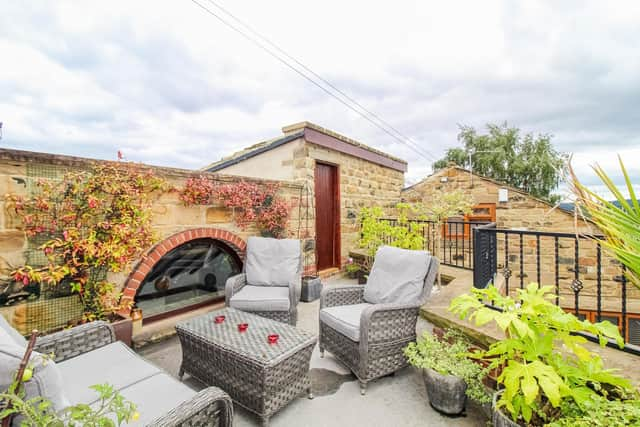Inside this stunning mid 19th Century converted mill with roof garden


Its interior includes a kitchen and dining room with amtico flooring, vaulted ceiling, fitted units with granite worktops, and a Belfast sink. There's a built-in cupboard, a delph rack, and a door to the entrance lobby.
Through a feature stone archway is the breakfast dining area, with its cast iron balustrade staircase to the first floor, and utility room off. It features exposed brick and stone walls, and an island unit with breakfast bar.
Advertisement
Hide AdAdvertisement
Hide AdThere's a rustic-style living room with log burner, exposed stone walls, and as in other rooms, double glazed hardwood framed windows and cast iron radiators.
From the entrance lobby are stairs to the first floor. A versatile office or occasional room with a front window could suit many purposes.
With gas central heating and hardwood double glazing throughout, the property has two double bedrooms off the first floor landing, along with a contemporary style house bathroom with a cast iron, freestanding, claw-foot and roll-top bath, and a shower cubicle.
French doors from the landing lead out to a garden on a south-facing balcony with wrought-iron balustrade.
Advertisement
Hide AdAdvertisement
Hide AdOne bedroom has a feature exposed wooden beam. A third double bedroom with Velux window also has balcony access.


The cobbled driveway provides off street parking.
10, Peel Mills, Peel Street, Horbury, WF4 5AU is for sale at a price of £380,000, with Richard Kendall Estate Agent, tel. 01924 266555.