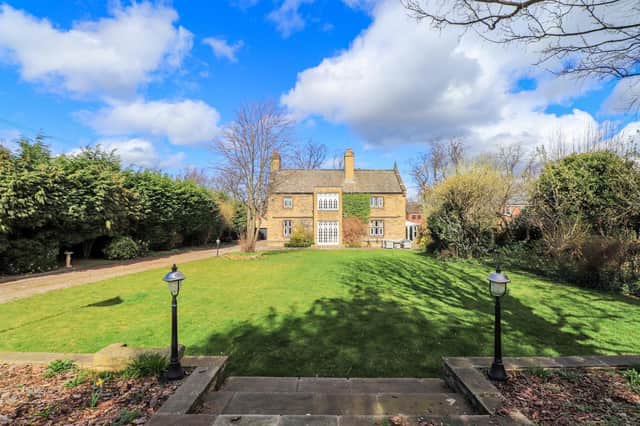Pontefract House is a former home of the Archdeacon of Pontefract and stands within lawned grounds in the heart of Horbury.
The original front door, with stained, leaded window, leads to the hallway, where the staircase still has its original balustrade.
An electronically operated Pollock lift rises to the first floor.
The open plan breakfast kitchen with sitting room includes a bespoke fitted kitchen with Quartz worktops. An open fireplace has a modern surround, and square archways link the dining room, then the versatile office or gym.
Light from a large bay with arched windows floods the living room, with doors to the front terrace. A stone fire surround holds a ‘living flame’ gas fire, and arched doors open to the elegant drawing room.
A formal dining room has an original fire surround, while a pantry, utility room and w.c. are further ground floor facilities.
The gallery landing leads to four spacious bedrooms, one with a dressing room and en suite bathroom.
This room has an arched bay window and a stone fire surround. Its luxurious en suite has underfloor heating, twin washbasins, a walk-in shower and a jacuzzi-style bath.
The house bathroom also has a modern suite.
A solid oak spiral staircase leads to the beamed second floor landing, and a snug, an office, two bedrooms and a wet room.
To the front of the property is the lawned garden with Yorkshire stone terrace.
There are two garages and a car port, plus parking. A courtyard setting has security lights.
Pontefract House, Tithe Barn Street, Horbury, is for sale at £900,000, with Richard Kendall estate agent, tel. 01924 266 555.
More property: www.wakefieldexpress.co.uk/lifestyle/homes-and-gardens/have-a-look-inside-this-country-village-property-thats-up-for-sale-4091639
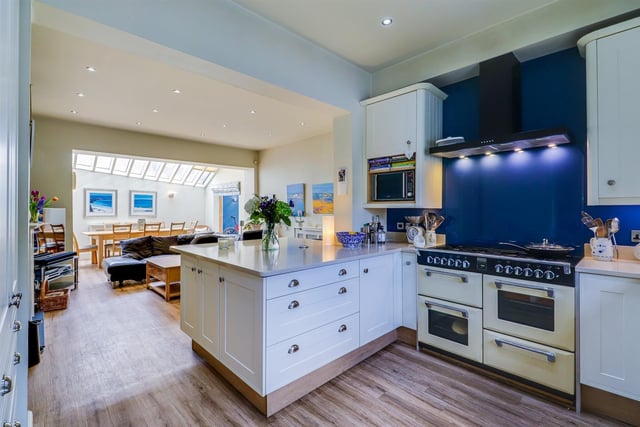
1. Pontefract House, Tithe Barn Street, Horbury
The impressive open plan kitchen with sitting and dining areas. Photo: Richard Kendall estate agent
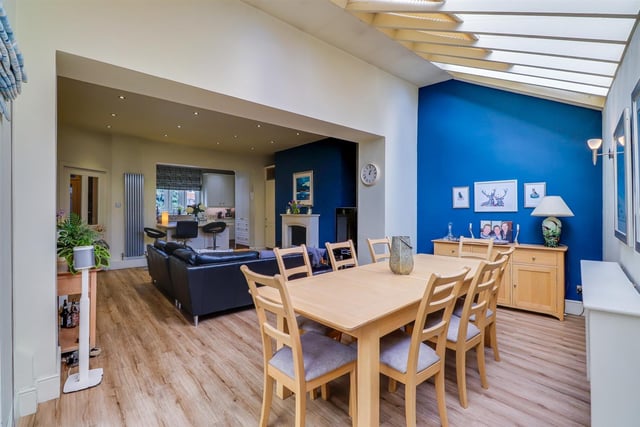
2. Pontefract House, Tithe Barn Street, Horbury
The light and bright dining area within the open plan arrangement. Photo: Richard Kendall estate agent
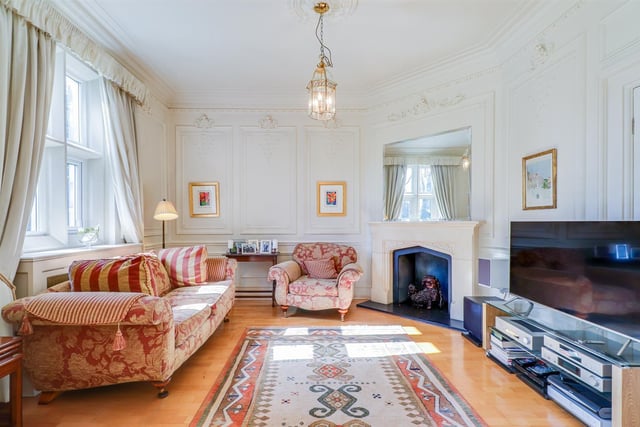
3. Pontefract House, Tithe Barn Street, Horbury
A lovely reception room with feature fireplace. Photo: Richard Kendall estate agent
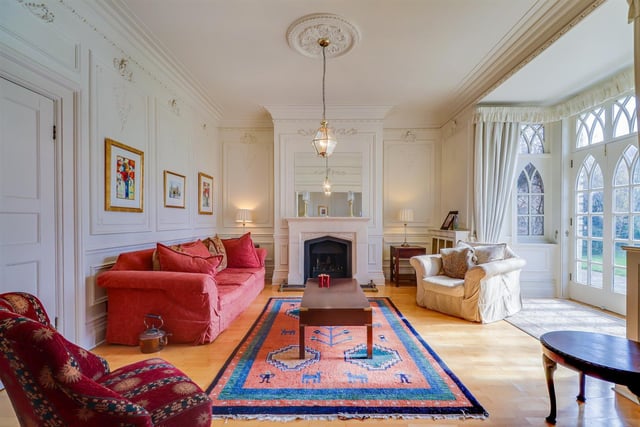
4. Pontefract House, Tithe Barn Street, Horbury
The living room has doors out to the terrace, with feature arched windows within its bay. Photo: Richard Kendall estate agent
