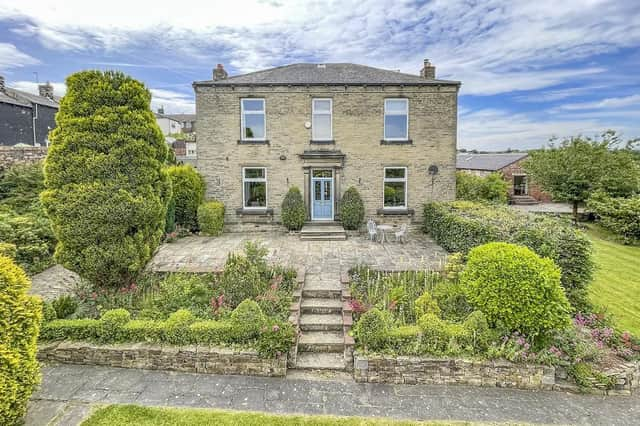Within extensive and private grounds, Oakville has an immaculate, modernised interior with many original features.
Stained glass windows, lovely old fireplaces, deep skirting boards and decorative mouldings are all part of its charm.
With a large entrance porch, the house has a sizeable breakfast kitchen with two reception rooms, a dining room, and a cellar. Four to five bedrooms include an en suite to the main bedroom, and a family bathroom.
A five ring gas range within an Inglenook fireplace is a focal point of the kitchen, with its glossy cream units, granite work surfaces, and under floor heating. The formal dining room is made bright by two windows, and has a gas fire within a wooden and tiled mantlepiece.
There's a log burning stove within a period marble surround in the lounge, that is again, a light and cheerful room.
A big bay window with stained glass features in the sitting room...its cast iron and marble fireplace housing a living flame gas fire.
An impressive hallway has a Victorian tiled floor, picture rail and ceiling rose, and there's a ground floor w.c..
Mostly double glazed with gas central heating, this home has a double garage with the stables complex, and is alarmed.
A feature arched window with original stained glass illuminates a half landing, then four bedrooms include two with en suites and one also with a dressing room (or fifth bedroom).
A luxurious family bathroom has a rectangular bath with mixer tap, a separate shower cubicle, a vanity unit housing the wash basin and built in linen cabinets. The tiled floor has under floor heating.
Oakville Cottage is a detached property with a dining kitchen, lounge, sun room, two double bedrooms, an en suite facility, a family bathroom, integral garage, laundry room and store.
This could be ideal for an extended family, and has a private patio area and lawned garden with mature plants and shrubs. Planning permission exists for a first floor extension.
The stables have been fully modernised and are currently used as offices, with three independent studios, a bathroom, store, utility room and the double garage. Planning permission stands for conversion to a four-bedroom bungalow if desired.
With stunning lawned and landscaped grounds, Oakville is accessed by its private drive that leads to a rear central courtyard, with seating areas.
This property in Liversedge is for sale for £950,000 with Watsons Property Services, Birstall. Call 01924 420020 for details.
With a large entrance porch, the house has a sizeable breakfast kitchen with two reception rooms, a dining room, and a cellar. Four to five bedrooms include an en suite to the main bedroom, and a family bathroom.
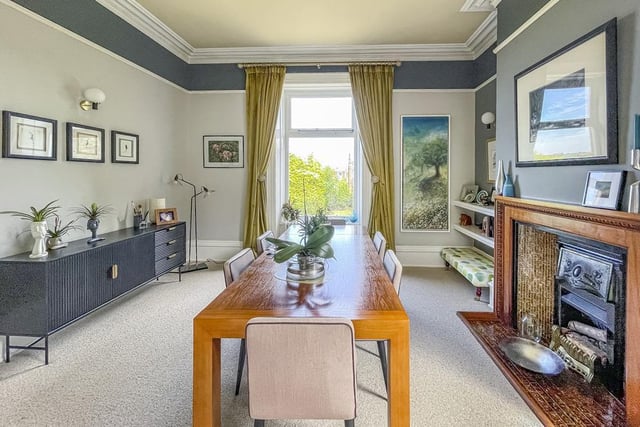
5. A formal dining room
The dining room is made bright by two windows, and has a gas fire within a wooden and tiled mantlepiece setting.
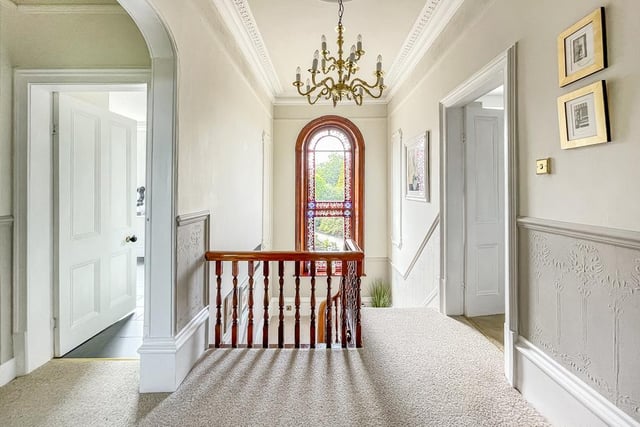
6. A half-landing feature window
This stained glass window is an original feature of the house.
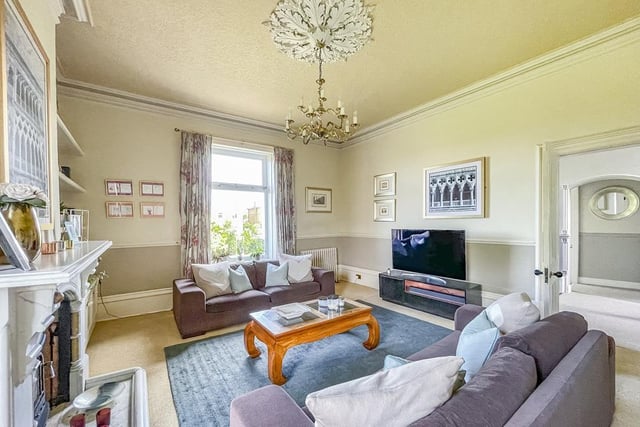
7. A versatile interior
There's a log burning stove within a period marble fireplace surround in this comfortable lounge.
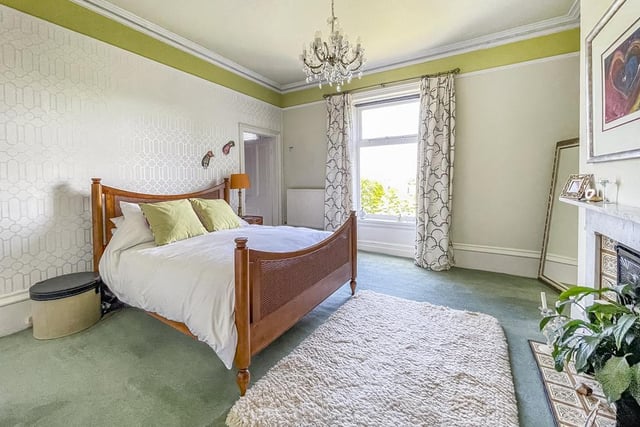
8. A double bedroom with fireplace
One of the property's spacious bedrooms, all of which have good sized windows.
